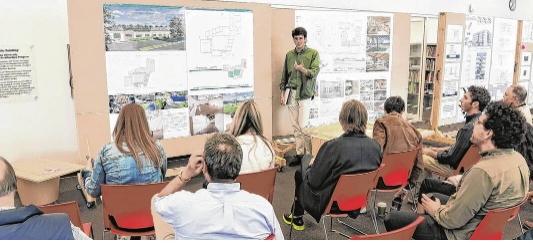His project is an investigation into middle housing concepts and how they would fit into Columbus.
In examining the city, Ziegert said he’s seen a desire for different housing types, with not everyone wanting to live in suburbs and neighborhoods. He added that people can be drawn more to the city’s downtown and this area’s potential needs include rehabbing older homes and adding denser homes.
He believes that the city would benefit from more duplexes, triplexes, townhomes and “live-work options” and shouldn’t necessarily have more complexes in the same vein as The Cole or The Taylor.
“Developments like that, dense like that is wonderful,” he said. “But like I said, there’s this whole other middle chunk that has been beneficial, even for — I would argue, more beneficial for folks of Columbus. Because Columbus, in and of itself, is not this metropolis, urban environment that has skyscrapers.”
While these kinds of complexes are common in larger cities, he believes Columbus would be better served by a “happy medium of denser-style living” that allows people to access downtown.
His project also includes looking at how to design middle housing in a way that is attractive to residents and fits the city.
“Given Columbus’ architectural history and its significance, how would you design housing like this?” he mused. “Because there’s sort of a stigma behind duplexes, triplexes, townhomes, with O.K., they don’t look that pretty, they’re not the best to look at. And so how can we design places like this that are both appealing but then also fit well into Columbus, that the community will embrace and kind of catch on that allows the development to even go further?”
Ziegert isn’t the only one looking into middle housing. According to a recent newsletter from the City of Columbus – Bartholomew County Planning Department, local planning staff have reviewing how development standards in the zoning ordinance can be updated to allow for more “missing middle” housing.
As part of these efforts, senior planner Jessie Boshell is serving as an advisor to Ziegert.
“Will is working on an Independent Study project that is looking to address the ‘Missing Middle’ in Columbus by providing architectural elevations of potential housing types, as well as opportunistic developments, with an in depth written study of his findings,” planning staff wrote. “As part of Will’s work, a charrette will be held in the spring to discuss his findings and elevations.”
“The hope is to hold some kind of a charrette, public design situation, that takes sort of what Jessie and myself have researched and even my initial designs and my work with Louis Joyner … to allow or to open up design opportunities for other students,” Ziegert said. “So providing a couple hours where students take what we’ve learned, take the concepts of the duplex and the triplex, provide possible lots and lot sizes. And then students themselves will design what that duplex would look like.”
He plans to pass these designs on to the planning department to create a “tool book of sorts” that helps eliminate red tape for housing developments, similar to the South Bend Neighborhood Infill program.
According to the city of South Bend, this program offers a set of “pre-approved building types” at no cost. The resource is intended to support infill, economic opportunity and small-to-middle scale housing.
“These high-quality architectural plans come with contingent building and site development approval,” city officials wrote. “Each plan has been vetted specifically for South Bend with careful consideration given to current zoning regulations, typical lot configurations, common construction techniques, and market conditions. In exchange for significant time and cost savings, the buildings must be built to match the building design, including all architectural details, with minor variations permitted. There is no cost associated with getting a construction set.”
Pre-approved buildings are permitted in any zoning district that allows the specific building type.
Additionally, developers must still go through a multi-step process to get to construction, including filling out an application to get a pre-approved building plan construction set and applying for a building permit.
“By implementing a program like that in Columbus, by having a set of designs and plans premade and ready to go, it takes down, like I said, a lot of those barriers to entry,” Ziegert said.



 Eskenazi School of Art, Architecture
Eskenazi School of Art, Architecture